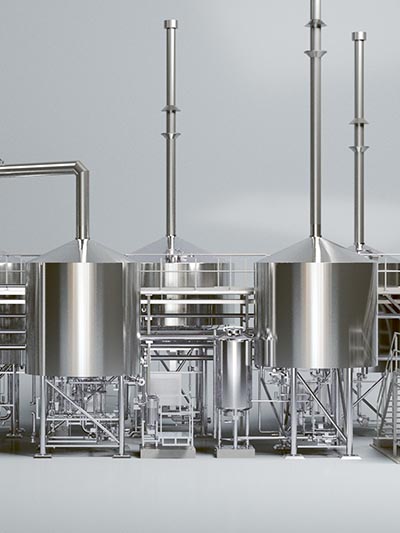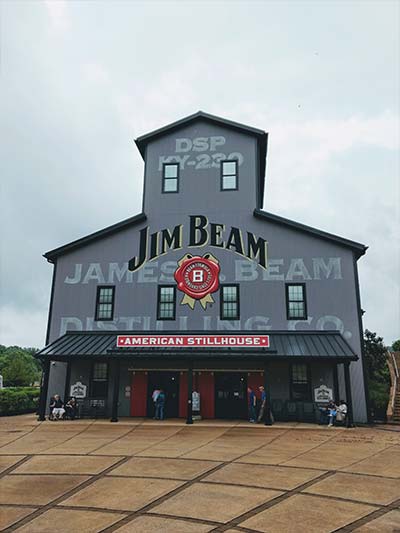– Looking to attract investors?
– Grand opening just around the corner?
– Need visuals to provide the planning department?
We’ve been working with breweries, wineries, and distilleries for 15+ years and visualized everything from the smallest tap room layout to the largest production facility.
Our visuals and animations assist with space planning, lighting schemes, keg storage and barrel aging layouts, customer traffic flow, structural sight lines, event areas, parking and delivery, and brewery operations.

We Bring Dreams & Plans To Life

